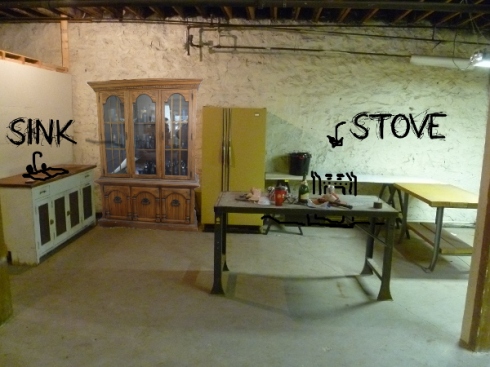We’ve been playing around with the kitchen layout some more.
It began when Hubby started to get a little shirty with me about what and how many appliances we were going to be having on the counter in the new place. Awhile back, where we are now, it was a food processor and a blender. Currently, we have a coffee maker and two blenders. I was still deciding which I liked better for smoothies when it turned cold, and so they haven’t been used in a couple months – which he translated to NEVER EVER EVER GET USED EVER, and got on a tirade about how cluttered our counters are as if I’d suggested that I wanted ALL the appliances lined up on the counter in rows, including the roasting pan for good measure.
So I made a deal with him – we each get to have one appliance of our choosing that lives on the counter full time. I think that’s fair since we all know he’s going to want to have the coffee maker on the counter – that only makes sense. BUT – I don’t drink coffee very often, and I do make smoothies most days in the non-winter months. (And when we live there and I don’t have to go out and get in a cold car, I might make them year around!).
Then we started talking about possibly making a breakfast station area where we could have those things and maybe the toaster too, or the new egg steamer our folks just got me. We got all excited about how we could use the old counter that’s in the garage, and just move things a little further down the wall, etc. I was really into this plan, because our previously settled upon kitchen design still made me a little uneasy.
Since it was Sunday morning, we loaded the counter into the truck and headed off to the shop to try it all out. We set everything up…….and HATED IT. I hated it so much there are hardly words. It was just too long and the island got moved down far enough to match up with one of the support columns in the basement, and we didn’t want that.
I got very edgy at this point and may possibly have been a pain in the ass to deal with.
After a few more tries – some of which were even MORE horrible, (including Hubby’s suggestion to just ditch the island. Um, NO), he very carefully approached me like a cornered animal and said, “What if we put the sink on the other wall?” My immediate reaction was to be a bigger ass and freak out about how that would mean I’d NEVER get my pantry door in the kitchen if I wanted, but he promised me that moving a sink is not a big deal at all, and if we want, he can always replumb it in the future if I really want that door. I know from experience that he can, so I settled down and started to consider the idea seriously.
I’m a little concerned that the sink is too far away from the working area, but that’s the beauty of this mock up thing. I was able to play around in there a little bit as if I were really cooking and such, and truthfully, I don’t think it’s going to be a big deal. It’s really the stove and the working area that I like to have close together, and the fridge is still located where it’s easy to pull things out and put them on the island.
Moving the sink to this end puts it right next to where the dishes will go, (please admire my mad GIMP skills – that hutch is still sitting on my front porch), which is nice, PLUS I can be in there washing dishes while he’s cooking, and we won’t get in each other’s way like we certainly would have with the old plan.
Best of all, when I imagine the finished product, I get that excited feeling I did when my imagination kicked up the very first image of a kitchen in the apartment.
Sadly, this means we don’t really get our breakfast station the way we wanted, but we’re going to use that counter on the backside of the peninsula there, and we think we can set up the coffee maker and blender against the wall there and it will be nearly as good. (That black bucket in the photo? Is the pretend coffee maker while we were trying out places to put things.)







Leave a comment